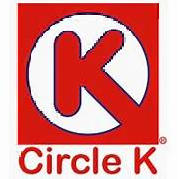
Autocad Draftsman/woman
5 months ago
Responsibilities:
- Create detailed technical drawings and plans based on specifications provided by architects and engineers
- Utilize software such as AutoCAD, Revit, and MicroStation to produce accurate 2D and 3D drawings
- Collaborate with design teams to ensure drawings align with project requirements
- Review and revise drawings as necessary to incorporate changes or updates
- Generate construction documents, including schematics, layouts, and blueprints
- Coordinate with other drafters and engineers to resolve design discrepancies
- Maintain organized records of all drawings and related documentation
**Requirements**:
- Proficiency in CAD software, such as AutoCAD, Revit, or MicroStation
- Familiarity with building codes and regulations
- Strong attention to detail and accuracy in drafting work
- Ability to interpret technical drawings and translate them into precise drafts
- Knowledge of 2D animation software, such as Sketchup, is a plus
- Experience with NavisWorks or Civil 3D is preferred
- Excellent communication skills to collaborate effectively with design teams
Note: This job description is intended to provide a general overview of the position. Other duties may be assigned as necessary to meet the needs of the organization.
**Salary**: $25.00-$30.00 per hour
**Benefits**:
- Dental care
- Extended health care
- On-site parking
Schedule:
- Monday to Friday
Supplemental pay types:
- Overtime pay
**Experience**:
- AutoCAD: 3 years (required)
- drafting: 3 years (required)
Ability to Commute:
- Calgary, AB (required)
Ability to Relocate:
- Calgary, AB: Relocate before starting work (required)
Work Location: In person
-

CAD Draftsman
3 weeks ago
Calgary, Alberta, Canada Circle K Full timeAbout the RoleWe are seeking a highly skilled and detail-oriented CAD Draftsman to join our Western Canada Construction Team.As a CAD Draftsman, you will be responsible for creating and editing AutoCAD drawings, including floor plans, elevations, and millwork drawings.You will work closely with our project managers and construction teams to ensure that all...
-

Draftsman
2 months ago
Calgary, Canada Sky Vision Development Full time**Overview** **Duties**: - Utilize CAD, AutoCAD, and other software to create detailed technical drawings - Develop 2D animations and schematics for various projects - Collaborate with engineers and architects to understand project requirements - Review and modify designs to ensure accuracy and compliance with specifications - Create models using...
